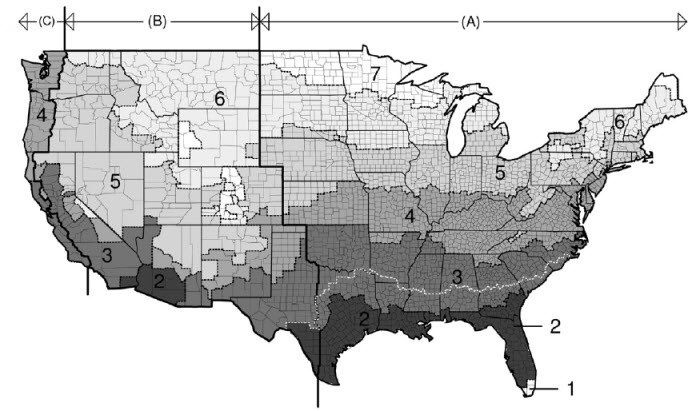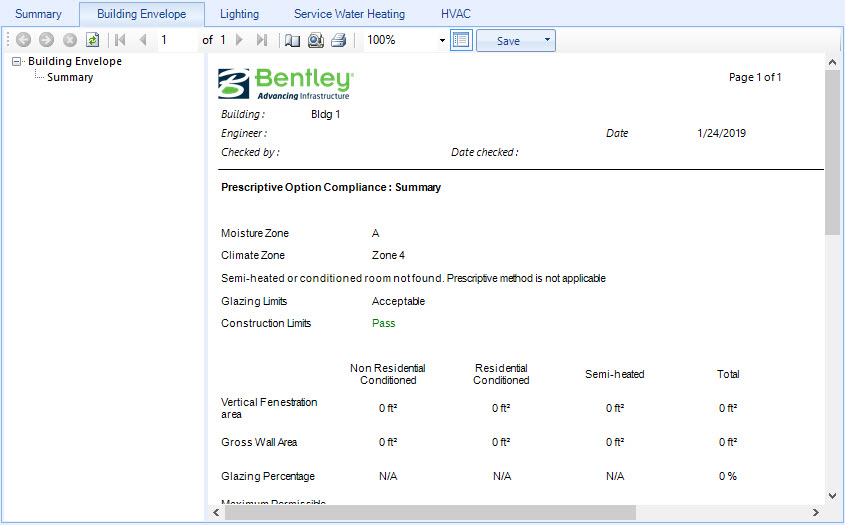| Prescriptive Option Compliance: Summary
|
Displays a prescriptive results summary for the
project building.
-
Moisture Zone & Climate Zone – Displays the moisture and climate zones in
which the project site is located. Moisture zones are specified with a letter
(A, B or C) and climate zones, a number (1 through 8).

The
2006 International Energy Conservation Code (IECC) Climate Zone map of the
continental United States of America
-
Semi-heated or conditioned room found. Prescriptive method is applicable –
Indicates the project building has spaces (rooms) that fall into the
conditioned spaces classifications the ASHRAE 90.1 standard
applies to. The space classifications are Non-residential conditioned,
Residential conditioned, and Semi-heated. These classifications are stored in
the
OpenBuildings Designer room database,
and can be accessed for all room types in the Room Type Manager dialog’s
Thermal Properties
panel.
- Glazing
limits – Displays an overall result of the building’s compliance with the
glazing limits prescribed by the standard. More details are available in the
Glazing results.
- Construction Limits — Displays an
overall result of the building’s compliance with the construction limits
prescribed by the standard.
Result is color coded; whether passed or failed, pass
being in green.
|
| Glazing
|
Displays prescriptive results for the project
building glazing for each of the three standard applicable space conditioning
classifications (including totals): Non Residential Conditioned, Residential
Conditioned and Semi-heated.
-
Vertical Fenestration Area — Reports the total area of all fenestration other
than rooflights for each of the space conditioning classifications.
Fenestration refers to surfaces that let light into the building such as
windows (including the frames), plastic panels, clerestories, and glass doors
that are more than half glass and glass block walls. To comply with the
standard, the vertical fenestration area can not exceed 50% of the gross wall
area of the building envelope (with several exceptions).
- Gross
Wall Area — Reports the gross wall area of the building for each of the space
conditioning classifications. Gross wall area is calculated by measuring the
exterior faces from the top of the floor to the bottom of the roof and includes
windows and doors.
-
Glazing Percentage — Reports the total percentage of the building exterior wall
areas that are covered with fenestrations for the three categories of
conditioned spaces. During simulation, windows are added in horizontal bands
that stretch the entire length of each exterior wall. The height of the window
band is calculated to match the Glazing Percentage. Window properties are
determined by the standard and the climate zone inferred from the building
location.
- Maximum
Permissible Glazed Area — The standard requires that the maximum glazed area
not exceed 50% of the gross wall area. The Maximum Permissible Glazed Area
reported here is calculated based on the 50% maximum and the project building’s
gross wall area.
-
Skylight Area — Reports the total area of all the skylights (rooflights) for
each of the space conditioning classifications. To comply with the standard,
the skylights can not exceed 5% of the gross roof area of the building.
- Roof
Area — Reports the gross roof area of the building for each of the space
conditioning classifications. Roofs areas used to calculate this result are any
surfaces (opaque areas and fenestrations) at the top of the building that are
horizontal or inclined at an angle less than 60° from horizontal.
-
Skylight Percentage — Reports the total area of all skylights (rooflights) for
each of the space conditioning classifications. Skylight refers to fenestration
surfaces that are sloped less than 60° from horizontal. Any fenestration with a
higher slope, even if it is mounted on a roof is considered vertical
fenestration. To comply with the standard, the total skylight area can not
exceed 5% of the gross roof area of the building.
- Maximum
Permissible Skylight Area — The standard requires that the maximum skylight
area not exceed 5% of the gross roof area. The Maximum Permissible Skylight
Area reported here is calculated based on the 5% maximum and the project
building’s gross roof area.
|
| Prescriptive Option Compliance: Building Envelope
[report name]: [room name]
|
Displays prescriptive results for each room in the
project building by selecting them from the Building Envelope tab’s selection panel (left
panel).
- Space
Category — Displays the space conditioning classification of the selected room
(Non Residential Conditioned,
Residential Conditioned or
Semi-heated)
-
Window-Wall Ratio — Displays gross surface areas and wall/window ratios in the
room.
-
Total – Displays the total surface area for each table row.
-
North – Displays the total area of north facing surfaces for each table row.
North facing fenestration SHGC (Solar Heat Gain Coefficient) are calculated
differently using SGHC multipliers provided in the standard. If the building is
located in the souther hemisphere, North is replaced with South.
-
Other – Displays the total area of surfaces facing other than north for each
table row.
-
Net Wall Area – Reports the net wall area of the room for each table column.
Wall area is calculated by measuring the exterior faces from the top of the
floor to the bottom of the roof.
-
Window Area – Reports the total area of all fenestration other than rooflights
in the room for each table column.
-
Window-Wall Ratio – Reports the percentage that windows occupy of the gross
wall area in the room for each table column.
- Opaque
Surfaces — Contains prescriptive results relevant to the standard for all
opaque surfaces in the room. In order to comply, the opaque surfaces must have
an adequate minimum R-Value for insulation or an adequate U-factor, C-factor or
F-factor for the entire construction.
-
Surface – Lists the surface name for each surface in the room (one per row).
-
Surface Category – Lists the surface type for each surface in the room (one per
row).
-
Assembly – Lists the U-factor rating for each of the room’s surface
constructions.
-
Assembly Max. – Lists the Criteria U-factor for each of the room’s surface
constructions. The U-factor criteriia are listed in Appendix A of the standard.
-
R-Value – Lists the R-value rating for each of the room’s surface
constructions.
-
Min R-Value – Lists the Criteria U-factor for each of the room’s surface
constructions. The U-factor criteria are listed in Appendix A of the standard.
-
Area – Displays the total area of the selected surface construction.
-
Pass/Fail – Lists the compliance outcome for opaque surfaces.
-
Fenestration — Contains prescriptive results relevant to the standard for all
fenestrations in the room. In order to comply, a fenestrations must have their
U-factor, solar heat gain coefficient (SHGC), and air leakage rates determined
by an accredited laboratory such as the National Fenestration Rating Council
(NFRC), and the rates must be permanently labeled on the fenestration
nameplate.
-
Surface – Lists the fenestration name for each surface in the room (one per
row).
-
Surface Category – Lists the fenestration type for each surface in the room
(one per row).
-
U-Factor – Lists the U-factor for each fenestration in the room (one per row).
-
Max U-Factor – Lists the Criteria U-factor for each of the room’s fenestration
constructions. The U-factor criteria are listed in Appendix A of the standard.
-
SHGC – Lists the rated Solar Heat Gain Coefficient for each fenestration in the
room. SHGC is the ratio of the solar heat gain entering the room through the
fenestration construction area to the incident solar radiation. Solar heat gain
can either be directly transmitted solar heat and absorbed solar radiation,
which is then reradiated, conducted, or convected back into the room.
-
Overhang – Indicates if an overhang (fin) is present providing significant
shading. The standard allows credits for overhangs. An overhang must be a
permanent structure. Overhangs are credited by applying overhang multipliers
(provided in the standard) that reduce the fenestration’s rated SHGC.
-
Projection Factor – Lists the projection factor which is used to calculate the
size of the fenestration overhang.
-
Adjusted SHGC – Lists the adjusted SHGC to account for the overhang multiplier
(if applicable) for each fenestration in the room.
-
Max. SHGC – Lists the maximum SHGC for each fenestration in the room. Maximum
SHGC is a function of the glazing percentage, taken from the proposed design
(not the baseline building) or 40% of the exterior wall, which ever is less.
-
Area – Lists the gross area of each fenestration in the room.
-
Pass/Fail – Lists the compliance outcome for fenestrations.
|


